

|
Traditional and modern house construction on the Marshall Islandscompiled by Dirk H.R. Spennemann |
The roof has a loft, which can be accessed through a hatch from below. The loft was used as a sleeping area and to store the precious things such a good mats and the like. Since it was sat on posts with a very smooth surface it was almost rat proof (hence the name: im kidjerik -rat house).
As mentioned, traditionally there were no walls. With the arrival of the Europeans and the advent of Christianity, the houses were increasingly furnished with walls, either only on the wind (weather)-side or all around
The roof rests on a frame made from two roof plates and two cross-beams which have been tied to the plates. This frame forms both the base of the roof and the frame with the floor of the loft. In the middle of each of the crossbeams a king post is placed, which supports the ridge pole. The rafters are set out in pairs, and meet at the ridge in such a fashion that they pass underneath ridge pole, thus partially supporting the weight of the ridge pole. Across the rafters tile battens are tied horizontally onto which slats are attached to which the individual Pandanus thatch units are fastened. Then a central ridge batten is attached on top of the pole. The ends of the roof at the gables were completed with gable battens. In some cases the roof structure could be reinforced by diagonal battens.
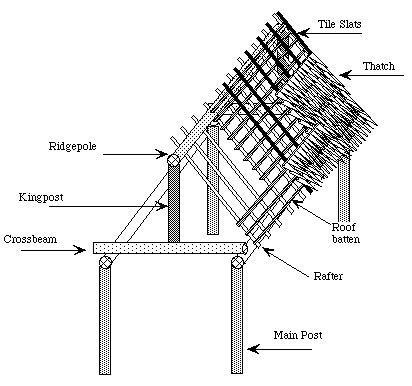
Marshallese house. Construction details
The gable itself was also constructed by rafters running from the ridge pole to the cross beam, by batten attached perpendicular to them and by tile slats tied on top. The roof thatch units consists of brown, fallen Pandanus leaves which had been wrapped around a "backbone" of a wooden stick and tied with the central ribs of coconut leaves.
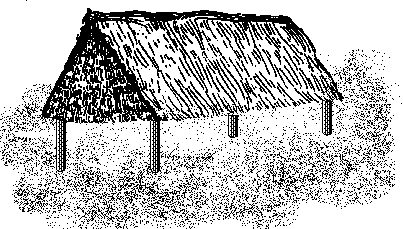
Traditional Marshallese house seen on Maloelap in 1910.
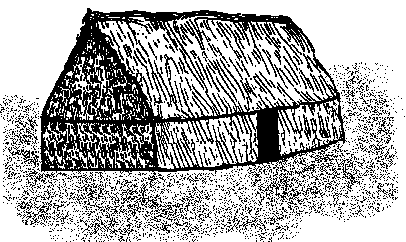
Traditional Marshallese house seen on Majuro in 1910
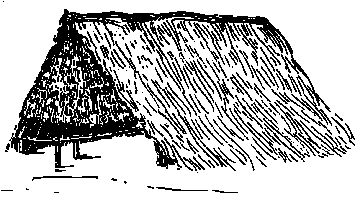
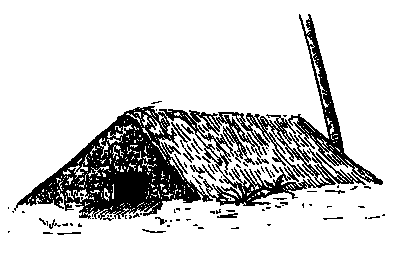
Traditional Marshallese houses of deviating construction seen on Majuro in 1910.
The thatching begins at the bottom and by tying successive layers of thatch units to the tile slats the ridge is reached. The ridge itself is covered with old mats or woven coconut fronts. Such a roof is said to be watertight for 1-2 years, but longer on the northern islands which have less rainfall. The attic or loft rests on the roof frame. Several cross beams have been tied onto the longitudinal beams (roof plate).
In the 1910s some houses had their posts not buried in the ground but sitting on large stones which had been partially buried in the ground. The living area underneath the roof was also bordered by stones. At the turn of the century more recent houses had bottom plates with a floor made of thin planks and round pieces of wood.
The descriptions as well as the pictures available for the traditional Marshallese houses clearly indicate that the entire area underneath the roof had been covered with the coral gravel spread.
There were a number of different house types at the turn of the century. The main houses were the living houses (iem). Apart from these we know of cooking houses, commonly covered with coconut thatch and without a loft, houses to scrape Pandanus and houses for menstruating women. Tattooing houses, meeting houses and boats houses were rare. To dry Pandanus preserves and protect them against rats small houses were built on four high posts which consisted of two open platforms and a saddle roof. Small houses were built for the spirits of the deceased, in which magicians and sorcerers kept some belongings.
Adze blades made of the shell of the giant clam (Tridacna) hafted in a knee-shaped handle and tied with coconut fibre (sennit); collected in the 1880s in Jaluit (Knappe Collection; photographs Courtesy of Museum für Thüringer Volkskunde, Erfurt).
Marshallese terms for parts of the house
Steinbach-Gr Erdland Krämer & Abo et al.
össer Nevermann
House Part 1902 1914 1938 1976
Coral spread -- -- edjeman Lã
Cross battens for loft -- djädädje, --
ruwe
Cross beam tur jä durr djä tur
Cross beams for loft lon in iem ra --
Diagonal Battens aunwölle aninwólä -- añinwolã
Floor of Loft bwo böo bo po
Frame -- -- -- kãdikdik
Gable djabbo kijmen, -- --
räman
Gable batten tortor dordor tortar, tortot
darag,tarak
Kingpost ruling rullin druleng --
Loft -- -- im kidjerik --
Longitudinal battens for -- wádädje --
loft
Longitudinal beams for loft -- moe & moerik --
Open part below roof -- -- lóau --
Post jur jor djur joor
Rafter -- -- katal jekpad,
(keerer kattal
[Rtk])
Ridge batten -- lajogemen lädjókemen --
Ridgepole burwoj borwaj borowadj bõrwaj
Roof -- -- -- maltu, tõrak
Roof batten djekeber jekeber djokeber jinniboor
(kädilmak
[Rtk])
Roof plate -- -- kaelep --
Saddle roof älik in im älig in iem -- --
Stick in thatch unit -- -- keinadj --
Thatch unit -- -- adj, adj, ad aj
Tile slat -- kärikrik kerikerik --
(kedillemak
[Rtk])
Wall jojö jojö djädji --
Window flaps rönel bällok --
Glossary of terms for different types of buildings
Type of building Steinbach-Grö Erdland Krämer & Abo et al.
sser Nevermann
Boat house -- -- -- --
Chief's house -- -- imalablab --
Church -- -- -- mõn jar
Cook house bellak belak bellak, iman mõn kuk
kemát
Hospital -- -- -- mõn taktõ
House for the demented -- -- -- mõn bwebwe
Hut used to dry Pandanus bui bui bui --
preserves
Latrine/Toilet building -- -- -- mõn bwidej,
mõn kõppojak
Light house -- -- -- miade
Living house iem im iem em
Meeting house -- -- imalablab mõn kweilok
Men's House -- -- -- ja
Menstruation house juken jugin djuken --
Pandanus scraping house -- -- iem an kilok --
Restaurant building -- -- -- mõn mõnã
School house -- -- -- mõn jikuul
Store House/Ware house -- -- -- joko
Tattooing house -- -- imalablab --
Temporary House -- -- -- imon kõppãd
Town Council House -- -- -- mõn kweilok
Trade store -- -- -- mõn wia
Two Storey House -- -- -- nikai
Whore House -- -- -- mõn utlam
![]()
Bibliographic citation for this document
Spennemann, Dirk H.R. (2000). Historic Demographic Information for the Marshall Islands --
Majuro Atoll
. Albury:
URL: http:/marshall.csu.edu.au/majuro.html
![]()
CONTACT:
Dirk H.R. Spennemann,
Institute of Land, Water and Society,
Charles Sturt University, P.O.Box 789,
Albury NSW 2640, Australia.
e-mail: dspennemann@csu.edu.au
![]()